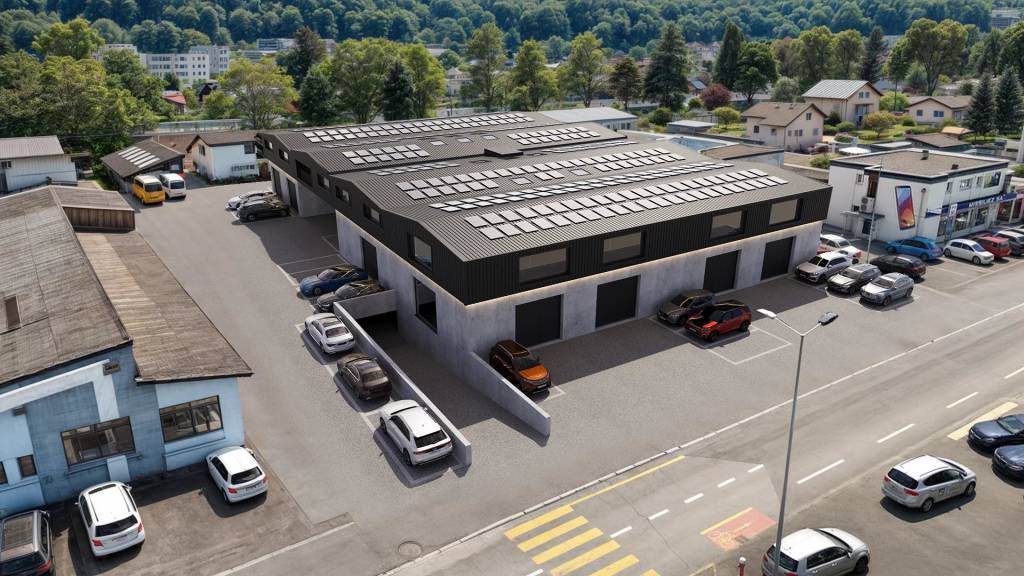This mixed-use building, with its modern, functional architecture, is located close to the Monthey chemical site, the railway and the freeway, and offers surface areas ranging from 60m2 to 160m2.
Building on the quality of its construction, it combines craft activities on the first floor with bright office space upstairs.
The 3-storey building comprises
Basement
- 20 parking spaces
- Cellar
- Technical rooms
First floor
- 9 Rooms from 62m2 to 160m2
First floor
- Office space from 69m2 to 146m2
- Restaurant over 180m2
Exterior
- 30 parking spaces
This fully-convertible building represents a unique opportunity in a strategic, fast-growing sector.
SPECIAL FEATURES
- All surfaces delivered unfinished and ready for conversion
- Personal elevator
- Indoor parking spaces at CHF 35,000
- Exterior parking spaces at CHF 12'000.00
In each ground-floor lot:
- Sanitary point with water supply and drainage (sanitary equipment to be provided by purchaser)
- Electrical panel with separate metering
- Sectional doors
- Heavy-duty concrete slab
- Ceiling height 3.70m
First floor:
- Sanitary point with water inlet and outlet in each lot (sanitary equipment to be provided by the purchaser)
- Electric blinds
- Air conditioning
- Equipped communal washrooms
LOCATION
Monthey is the largest commune in the Chablais region, with almost 20,000 inhabitants.
Ideally located halfway between Lausanne and Sion, Monthey offers all the advantages of a modern town.
The town's industrial past has left its mark, and the regional economy is still one of the most dynamic in the Valais.
No information available
No information available











No information available

This site is protected by reCAPTCHA and the Google Privacy Policy and Terms of Service apply.